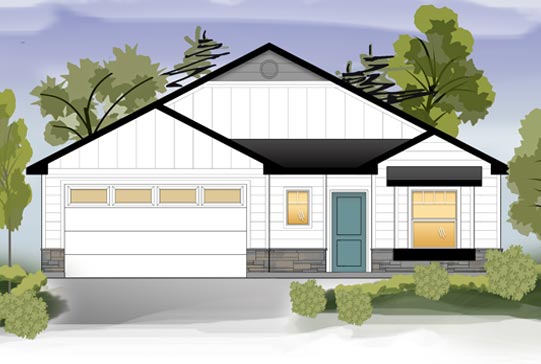
by Webmaster | Dec 15, 2019
Acadia MC Floorplan Plan Features ASF: 1,678, Single LevelBEDROOMS: 3BATHS: 2GARAGE: Oversized 2+ Car, ASF 575COMMUNITY: MERINO COVE “Acadia by Gallery Homes by VarrialeThis single level open concept home has a large great room and kitchen with plenty of natural...


