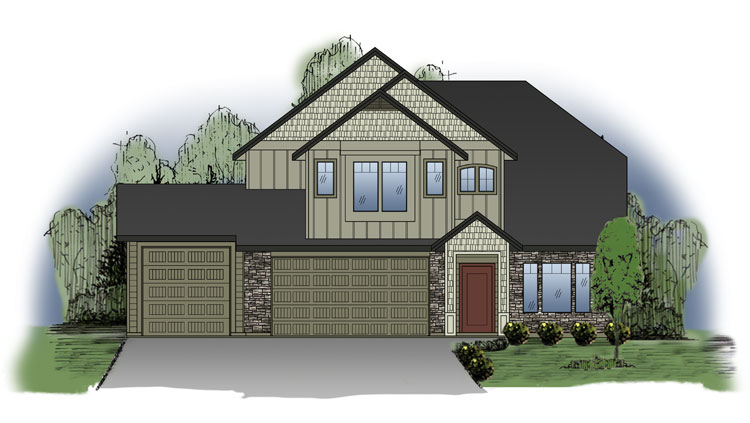
by Webmaster | Jul 1, 2020
Katmai Floorplan Plan Features ASF: 2,427BEDROOMS: 4 Plus FlexBATHS: 2.5GARAGE: 4 Car (ASF 899) “Katmai” by Gallery Homes by Varriale is an Elegant home with 4 bedrooms plus flex room and 2.5 baths. Single garage bay features a 9’ garage door. VIEW FLOORPLAN...
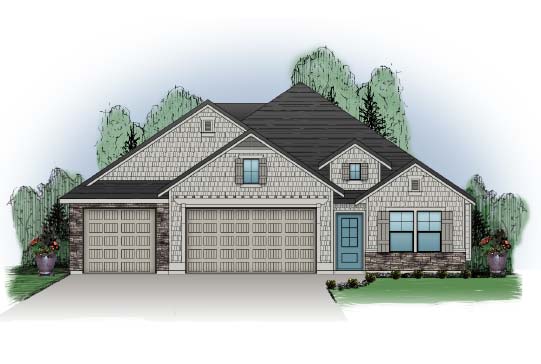
by Webmaster | Jul 1, 2020
Aurora Floorplan Plan Features ASF: 1,956, Single Level BEDROOMS: 3 Plus Flex BATHS: 2.5 GARAGE: 3 Car “Aurora” by Gallery Homes by Varriale is a single level open concept plan, with 2 large bedrooms plus flex and 2.5 baths, makes for easy living both inside and out....
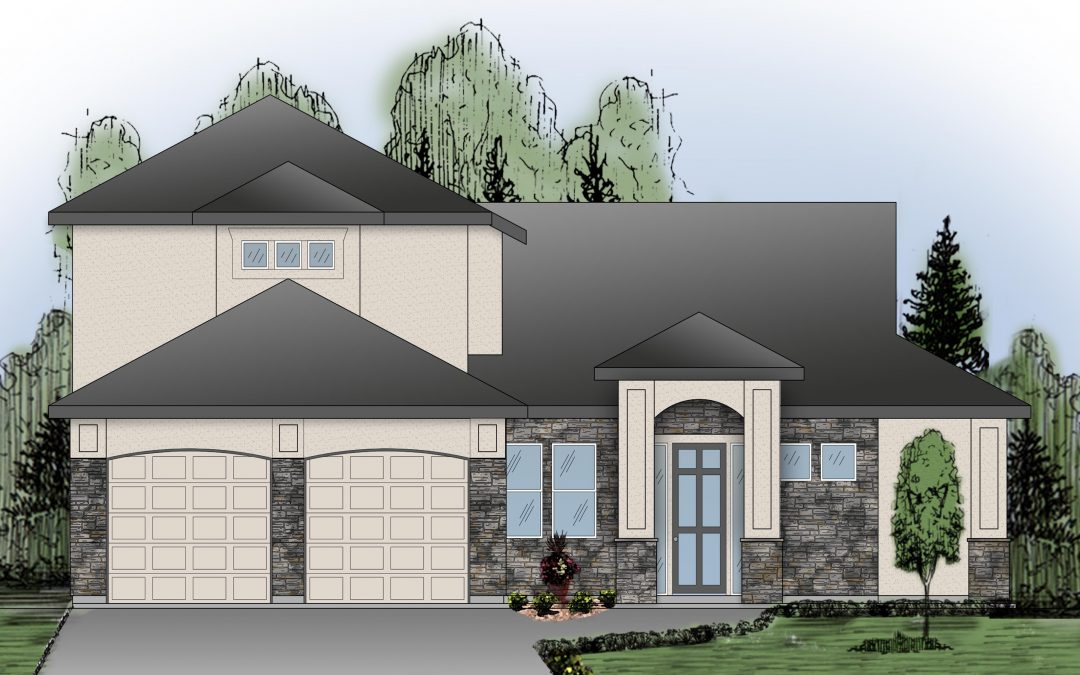
by Webmaster | Jun 8, 2020
Avenue Floorplan Plan Features ASF: 2,856BEDROOMS: 5 Plus FlexBATHS: 3GARAGE: 3 Car, Tandem Garage (679 ASF) “Avenue” by Gallery Homes by VarrialeThis is an elegant home with main-level master suite. Features: 3 baths, 5 bedrooms plus flex room, mini wine...
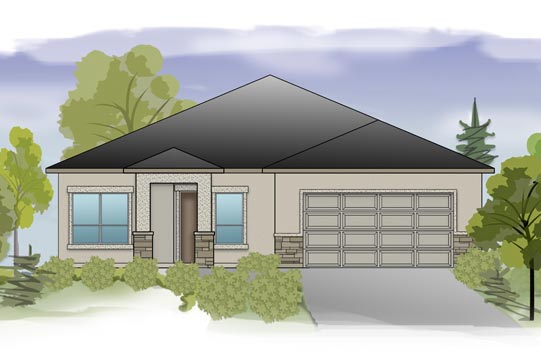
by Webmaster | Jun 4, 2020
Muirfield Floorplan Plan Features ASF: 1,915, Single LevelBEDROOMS: 2 Plus FlexBATHS: 2.5GARAGE: 3 Car (611 ASF) “Muirfield” by Gallery Homes by VarrialeThis single level open concept plan,with 2 large bedrooms plus flex room and 2.5 baths, defines luxury living. As...
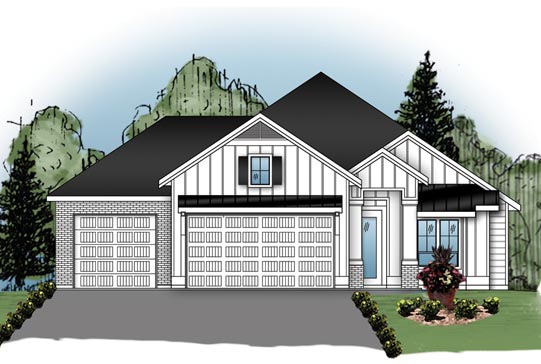
by Webmaster | Dec 16, 2019
San Savino Floorplan Plan Features ASF: 1,861, Single LevelBEDROOMS: 3 Plus FlexBATHS: 2GARAGE: 3 Car “San Savino” by Gallery Homes by VarrialeThis single level, open concept home features 3 bedrooms + flex room. The San Savino has a large great room and kitchen with...





