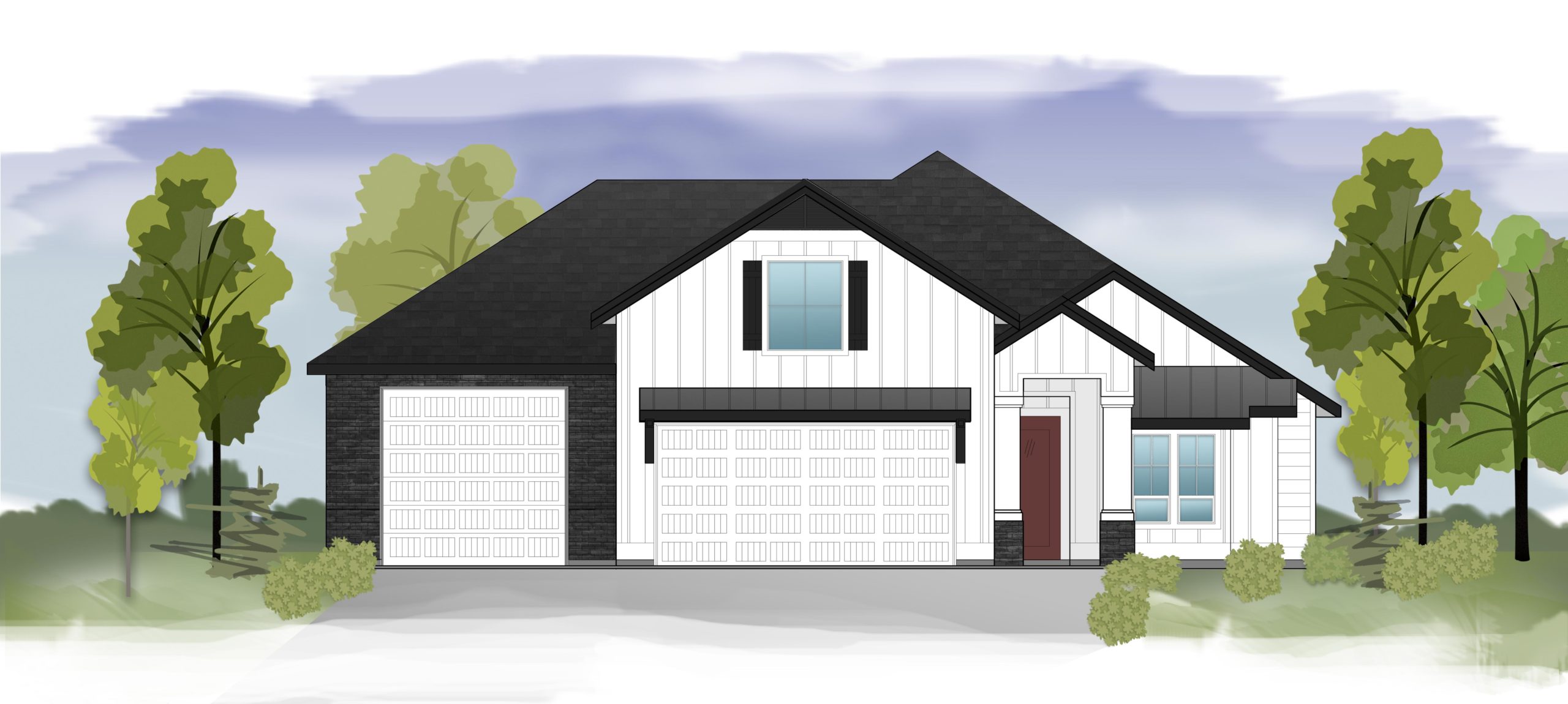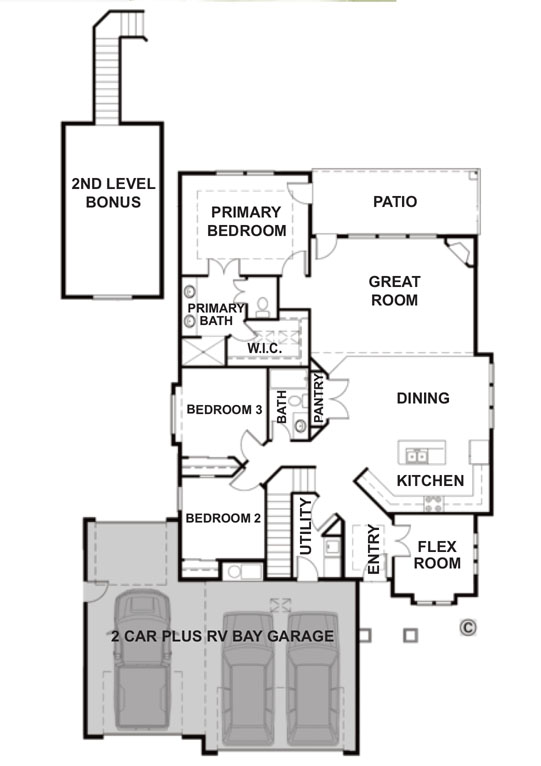San Savino Floorplan (2nd Level Bonus, RV Bay)


Plan Features |
|
ASF: Primary Level 1,872, 2nd Level 292 (total 2,164) |
|
“San Savino” by Gallery Homes by Varriale |
Roll over slides and click on + to view image galleries.


Plan Features |
|
ASF: Primary Level 1,872, 2nd Level 292 (total 2,164) |
|
“San Savino” by Gallery Homes by Varriale |
Roll over slides and click on + to view image galleries.