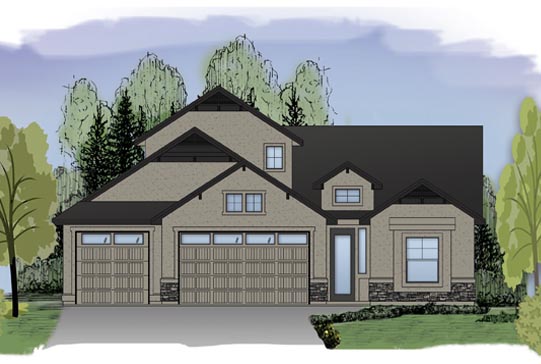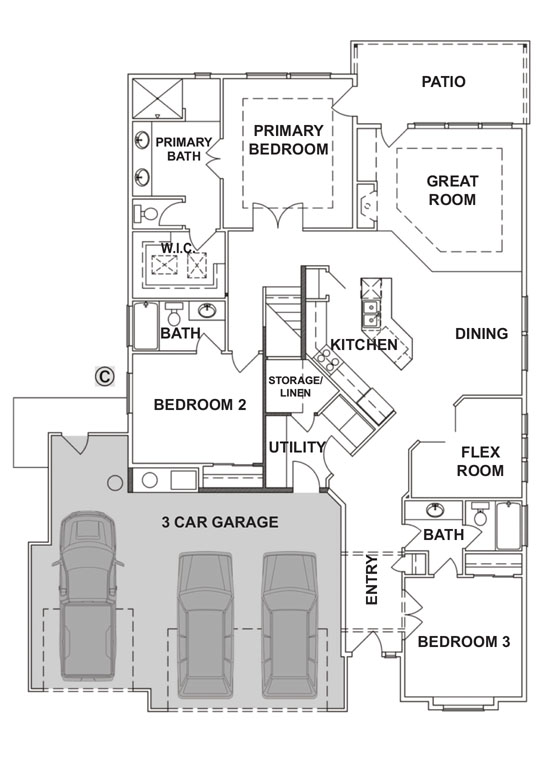San Marcellina Floorplan

NOTE: elevation shows optional upper level bonus room

Plan Features |
|
ASF: 1,943 |
|
“San Marcellina” by Gallery Homes by Varriale is an open floor plan designed for indoor/outdoor living. Both master bedroom and great room has direct access to the outdoor patio living space. |
