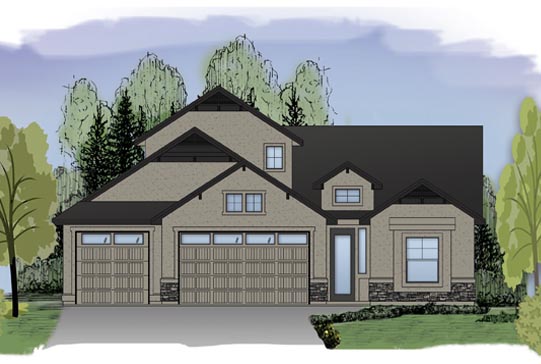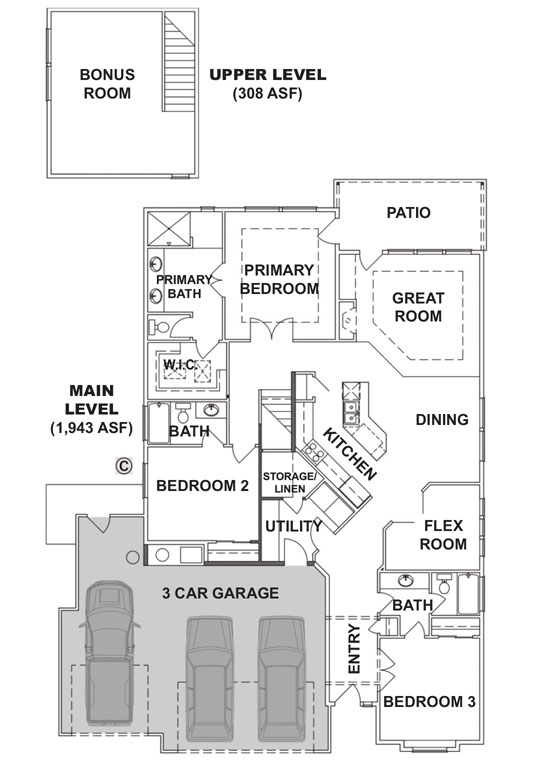San Marcellina Floorplan with Bonus Room


Plan Features |
|
ASF: 2,251 |
|
“San Marcellina with Bonus” by Gallery Homes by Varriale is an open floor plan designed for indoor/outdoor living. Both master bedroom and great room has direct access to the outdoor patio living space. Upper level spacious bonus room provides additional living, work or storage space ready to be customized. |
