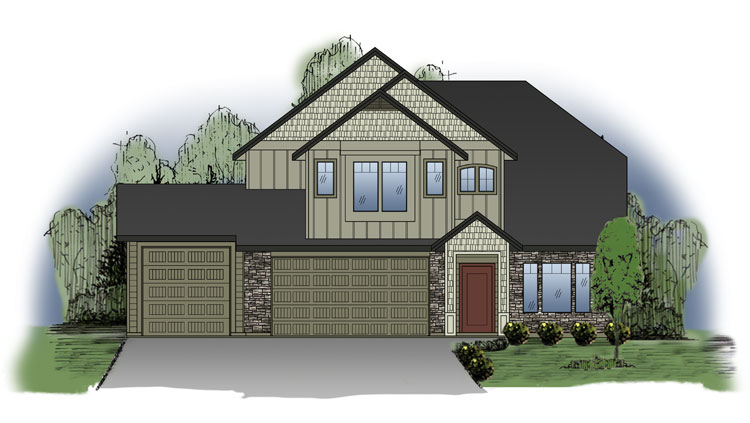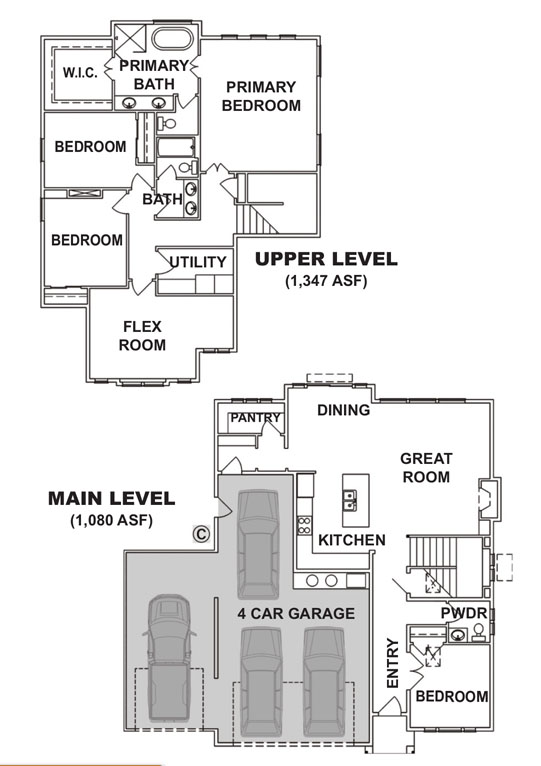Katmai Floorplan


Plan Features |
|
ASF: 2,427 |
|
“Katmai” by Gallery Homes by Varriale is an Elegant home with 4 bedrooms plus flex room and 2.5 baths. Single garage bay features a 9’ garage door. |


Plan Features |
|
ASF: 2,427 |
|
“Katmai” by Gallery Homes by Varriale is an Elegant home with 4 bedrooms plus flex room and 2.5 baths. Single garage bay features a 9’ garage door. |