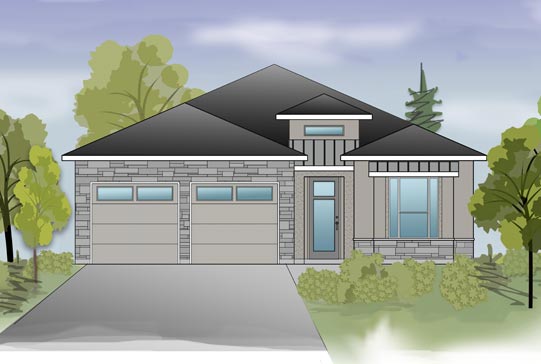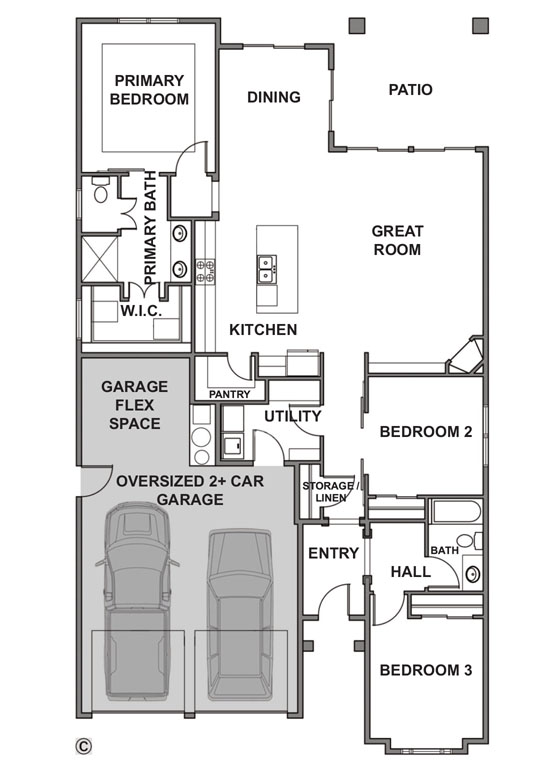Castletroy Floorplan


Plan Features |
|
ASF: 1,826, Single Level |
|
“Castletroy” by Gallery Homes by Varriale This single level, open concept home, with abundant natural light, features large great room / kitchen /dining which opens to a private patio for expanded outdoor living. Oversized, two car garage provides a flex space. |
