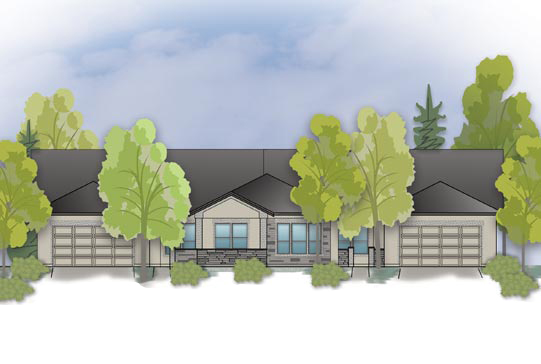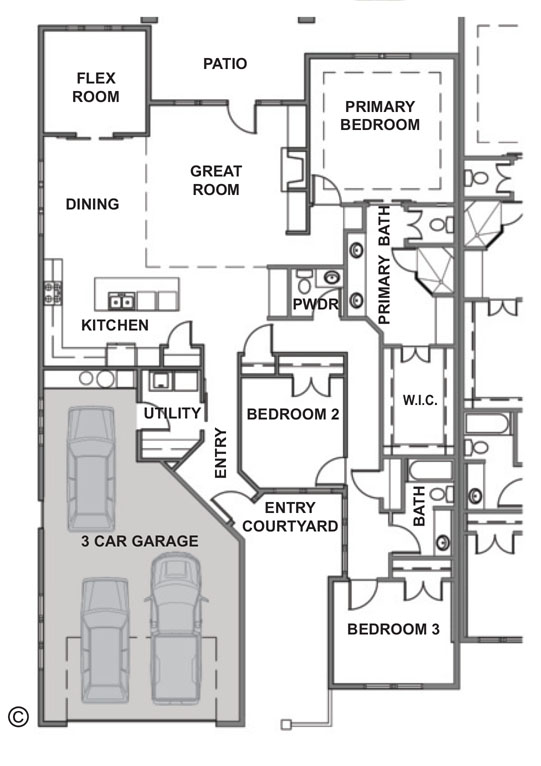Augusta Floorplan


Plan Features |
|
ASF: 2,210, Single Level |
|
“Augusta” by Gallery Homes by Varriale offers single level, indoor/outdoor upscale townhome living. Open floorplan with luxury appointments, entry courtyard and spacious garage. |


Plan Features |
|
ASF: 2,210, Single Level |
|
“Augusta” by Gallery Homes by Varriale offers single level, indoor/outdoor upscale townhome living. Open floorplan with luxury appointments, entry courtyard and spacious garage. |